BOSCO Ergonomic Design
CONTROL ROOM ERGONOMICS Benefits
![]()
The control room is the command and control center of a police station, an oil platform, a power plant, a hospital, a chemical factory or any other facility that requires the management of complex and critical processes. In a control center, employees work in highly concentrated conditions and often need to make mission-critical decisions with speed and precision. It is therefore essential to ensure that the working environment is ergonomically designed to:
-
Reduce the risk of errors.
-
Improve efficiency.
-
Promote the health and well-being of operators.
-
Prevent accidents.
Ergonomic aspects of our Control Rooms (ISO 11064)
1. Planning the control console area
The layout of workstations and control or information panels/instruments must:
-
Promote clear and effective communications between operators;
-
Ensure natural and comfortable visual conditions;
-
Ensure comfort in carrying out assigned tasks;
-
Allow breaks and changes in posture during working hours;
-
Improve the layout of circulation and exit routes for emergency situations;
-
Provide sufficient space for console maintenance.
2. Control console design
The workstations inside a control room (control consoles) must comply with much more stringent requirements than normal office desks. In particular, a control console must:
-
Adapt to operators with different physical characteristics (which fall between the 5th and 95th percentile);
-
Respond to the needs, limits and human capabilities of operators;
-
Ensure easy access to critical equipment;
-
Allow freedom of movement for the operator's legs and arms;
-
Allow you to alternate between sitting and standing positions;
-
Host and organize electronic equipment internally;
-
Manage electrical cables through multiple levels of cable passages;
-
Allow easy maintenance while avoiding interference with the operator;
-
Ensure robustness and safety for continuous use (24 hours a day, 7 days a week, 365 days a year).
3. Arrangement of displays, video walls and panels
The ergonomic positioning of monitors and information panels in a control room shall:
-
Ensure natural and comfortable visual conditions;
-
Ensure that important visual information is in the primary viewing zone;
-
Ensure that secondary visual information is in the normal viewing zone;
-
Minimize eye strain;
-
Allow easy identification of characters and symbols.
Control Consoles Layout and Dimensions (ISO 11064-4)
![]()
In modern control centers, it is essential that control consoles are adaptable to operators with different physical characteristics. According to current regulations, such as UNI EN 527-1 and ISO 11064-4, each control room console must be designed to accommodate people who fall between the 5th and 95th percentile of the population. This ensures that workstations are ergonomic and responsive to users' needs, limitations and capabilities.
For an effective control console design, it is essential to take into account two key factors:
- Reach Envelope: must be designed based on the 5th percentile of users, ensuring that all operators can easily access critical equipment without effort.
- Free Space: must be designed based on the 95th percentile of users, to allow for example freedom of movement for the operator's legs under the work surface.
If it is not possible to design a control console that satisfies a wide range of users, it is recommended to opt for adjustable desks. In this case, it is essential that the adjustment devices are intuitive and safe to use even from a sitting position.
DIMENSIONS (UNI EN 527-1 e ISO 11064-4)
![]()
Bosco produces two types of control consoles:
- with fixed height (type C desk)
- height-adjustable (type A desk)
Bosco fixed height Control Console - Dimensions
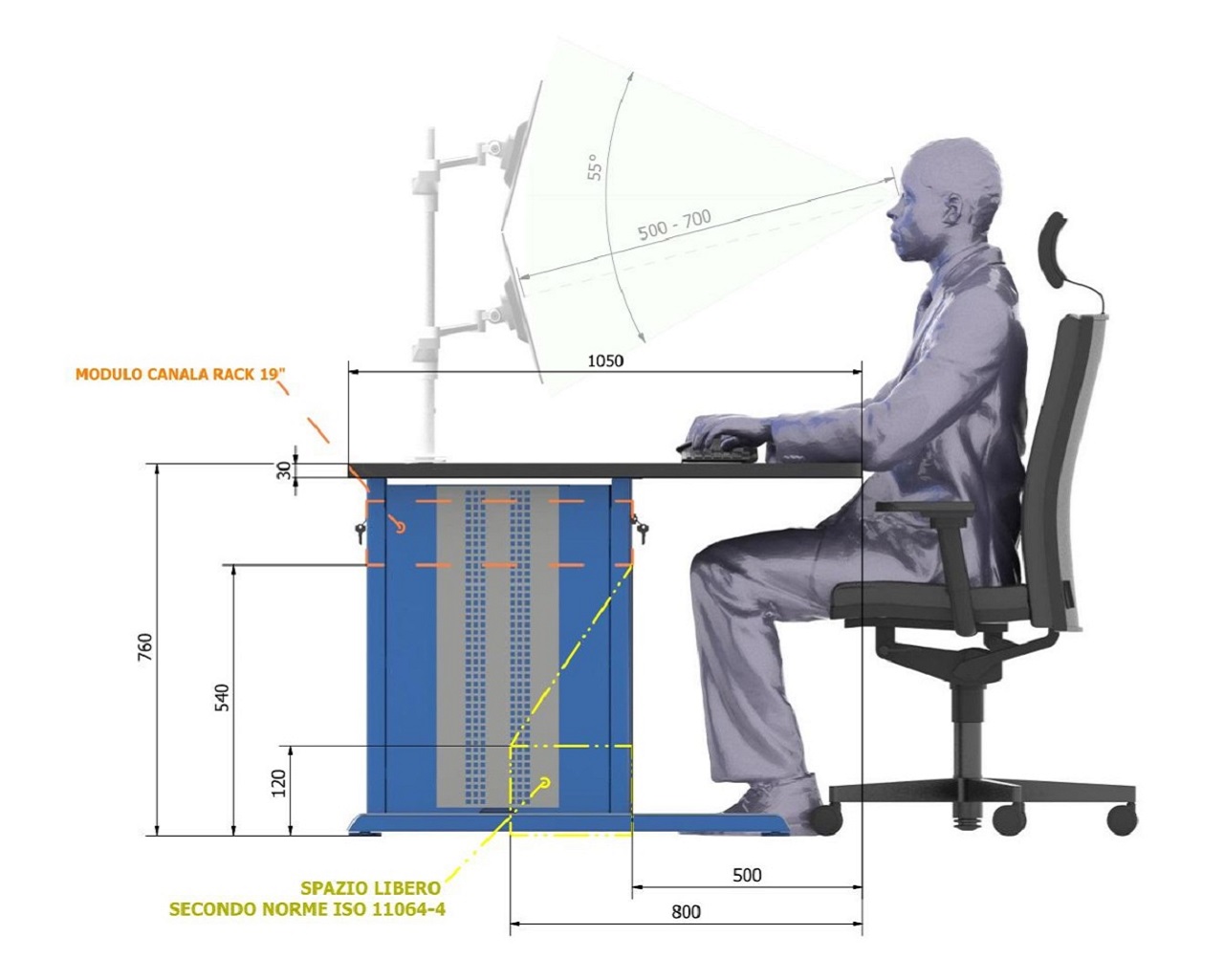
| Top height | 760 ± 20 mm |
| Top depth | 1050 - 1250 mm |
| Top thickness | 30 mm |
| Minimum depth of free space for the knees |
500 mm |
| Minimum depth of free space for the feet | 800 mm |
| Minimum height of the footwell | 120 mm |
Bosco height-adjustable Control Console - Dimensions
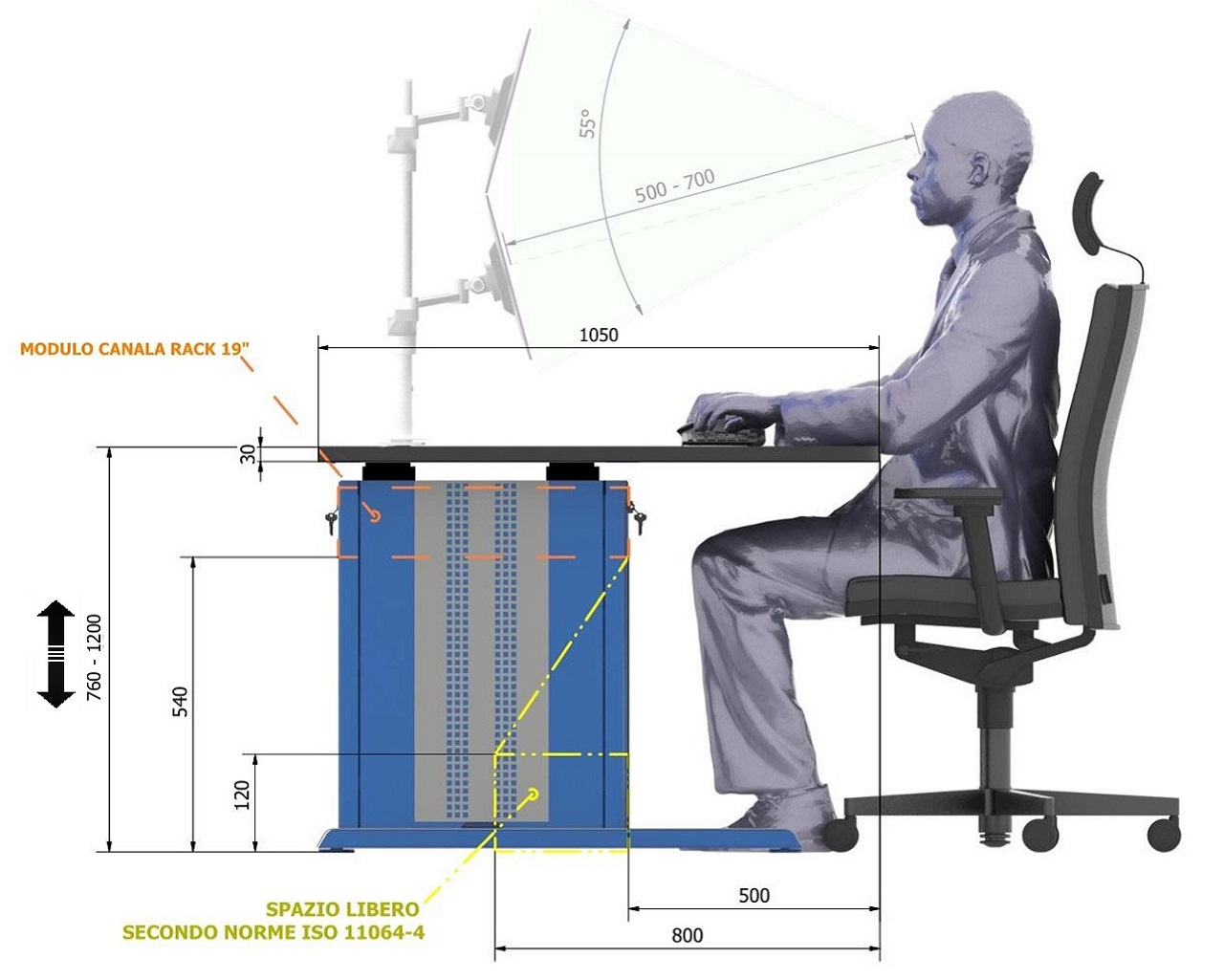
| Top height | 760 -1200 mm |
| Top depth | 1050 - 1250 mm |
| Top thickness | 30 mm |
| Minimum depth of free space for the knees |
500 mm |
| Minimum depth of free space for the feet | 800 mm |
| Minimum height of the footwell | 120 mm |
Bosco Control Console - Dimensions - Rear view
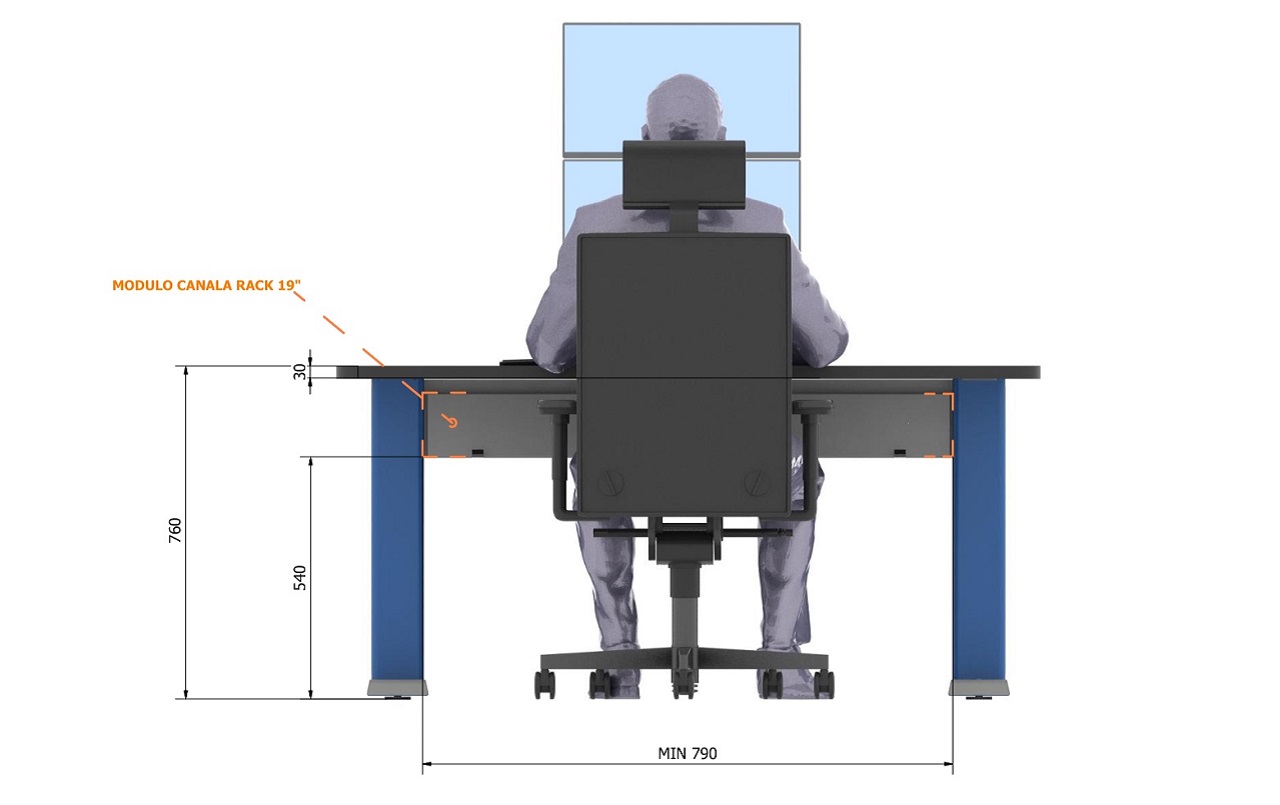
| Minimum legroom width | 790 mm |
SIT-STAND SYSTEM
The work in a control room is often continuous, 24 hours a day, and differentiated. Due to this, the same workstation is used by multiple operators with different physical characteristics who alternate between sitting and standing positions.
According to ISO 11064-4, a fully adjustable workstation is the most suitable choice for these types of critical environments. A fixed or limited-adjustable desk may not fit the needs of operators.
All Bosco control consoles can be supplied with a motorized leg which allows for height adjustment from 740 to 1250 mm to guarantee the comfort of operators with different heights and to carry out work both sitting and standing.
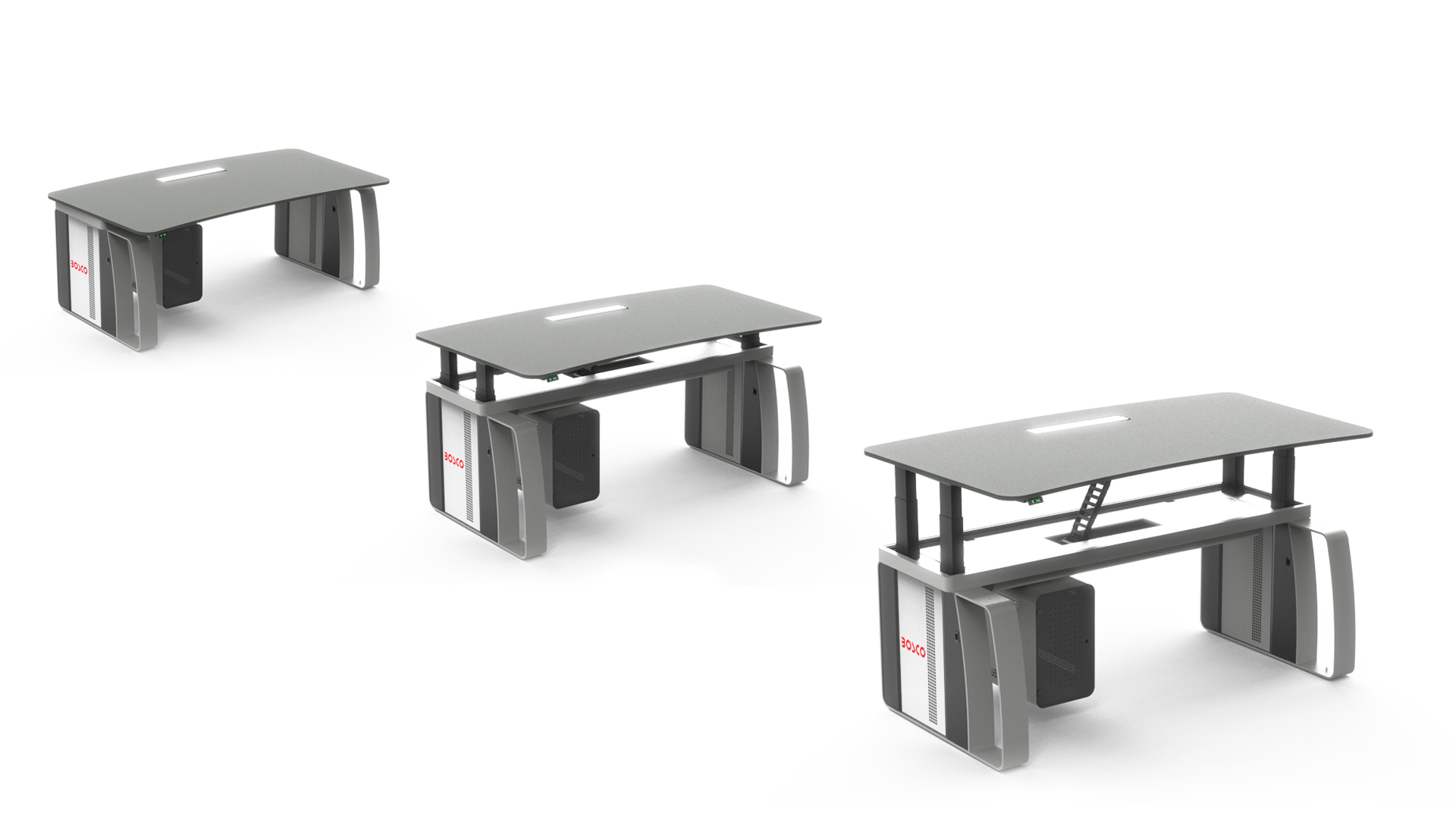
EQUIPMENT HOUSING AND CABLE ORGANIZATION
![]()
Our control consoles are smart desks engineered to house and organize computers, switching, power sockets, modems, running cables and other equipment.
The Bosco Consoles comply with the ergonomic requirements of UNI EN 527-1 and ISO 11064-4, taking into account the management of electrical cables and equipment, in particular they have:
- a series of DIN pitch holes (Ø 25 mm) in the support legs and cabinets located beneath the work surface. The DIN pitch (Ø 25 mm) allows to accommodate most electrical equipment and cable ties.
- several 19" rack units, a standard component installation system that allows the most widely used electronic and IT equipment to be housed and fixed (multi-sockets, switching, computers, etc.).
- multiple levels of cable passage:
- in the legs for cables raising from below;
- under the work surface which is used for electronic cables (mouse, monitor, etc.);
- inside the cabinets.
The following image shows an example of an ergonomic Bosco console from the Karma2 series, equipped with cabinets and a 19" rack system for housing equipment, computers, cables, VLTs and more.
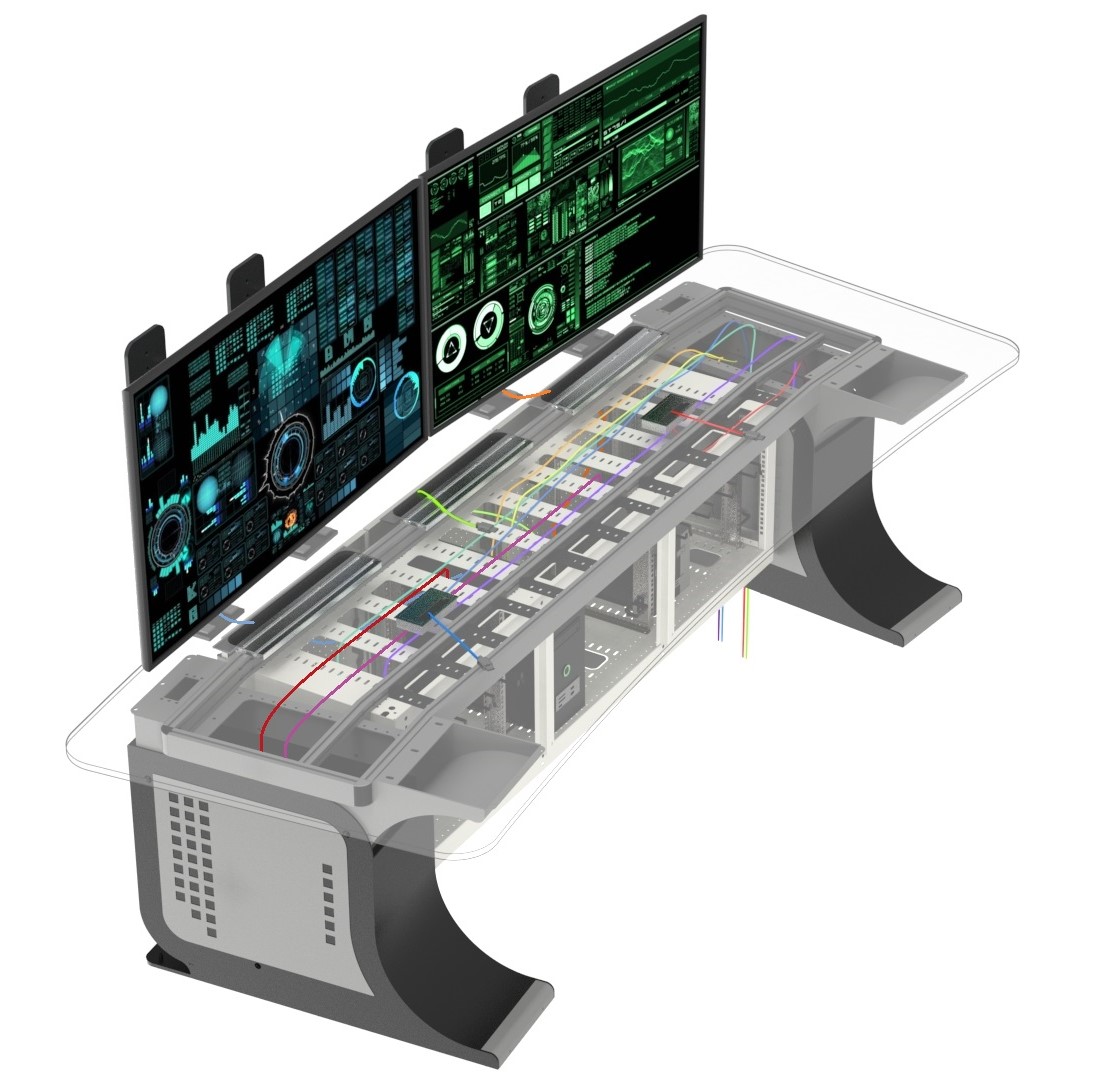
MAINTENANCE
![]()
- Easily removable front and rear access panels to facilitate maintenance, avoiding interference with the console operator.
- Modularity to make installation and maintenance as simple as possible and to allow replacement of defective items without interfering with the adjacent console.
ROBUSTNESS AND SAFETY
![]()
According to ISO 11064, the design of control consoles must take into account that the control room of destination will be in use 24 hours a day, 7 days a week, 365 days a year. Consequently, adequate durability and robustness of the control consoles and the materials used is extremely important.
- Press-bent steel structure.
- Completely immovable consoles.
- Anti-tipping top.
- High density top.
- Worktop with bevelled edge.
- Edges and corners with rounded bevels.
Planning of Control Consoles positioning (ISO 11064)
![]()
The planning of the control consoles area occurs in four distinct phases:
- Analysis of operators' tasks.
- Determining staffing levels and specifying necessary equipment.
- Production of sketches and drawings.
- Creation of models and prototypes.
ANALYSIS
![]()
The analysis phase includes:
- Identification of the activities to be carried out in the control room.
- Grouping of activities by operator and planning of relationships between jobs.
- Planning of the information and control devices, and of the work surfaces necessary for the different areas of the control room:
- Type and number of tools provided for the consoles;
- Type and number of control panels shared by operators;
- Number and size of control screens on each workstation;
- Definition of telecommunications equipment;
- Definition of printing equipment;
- Definition of work surfaces, for example writing surfaces, rest surfaces etc.
- Planning of secondary functions and physical communication needs in various environments.
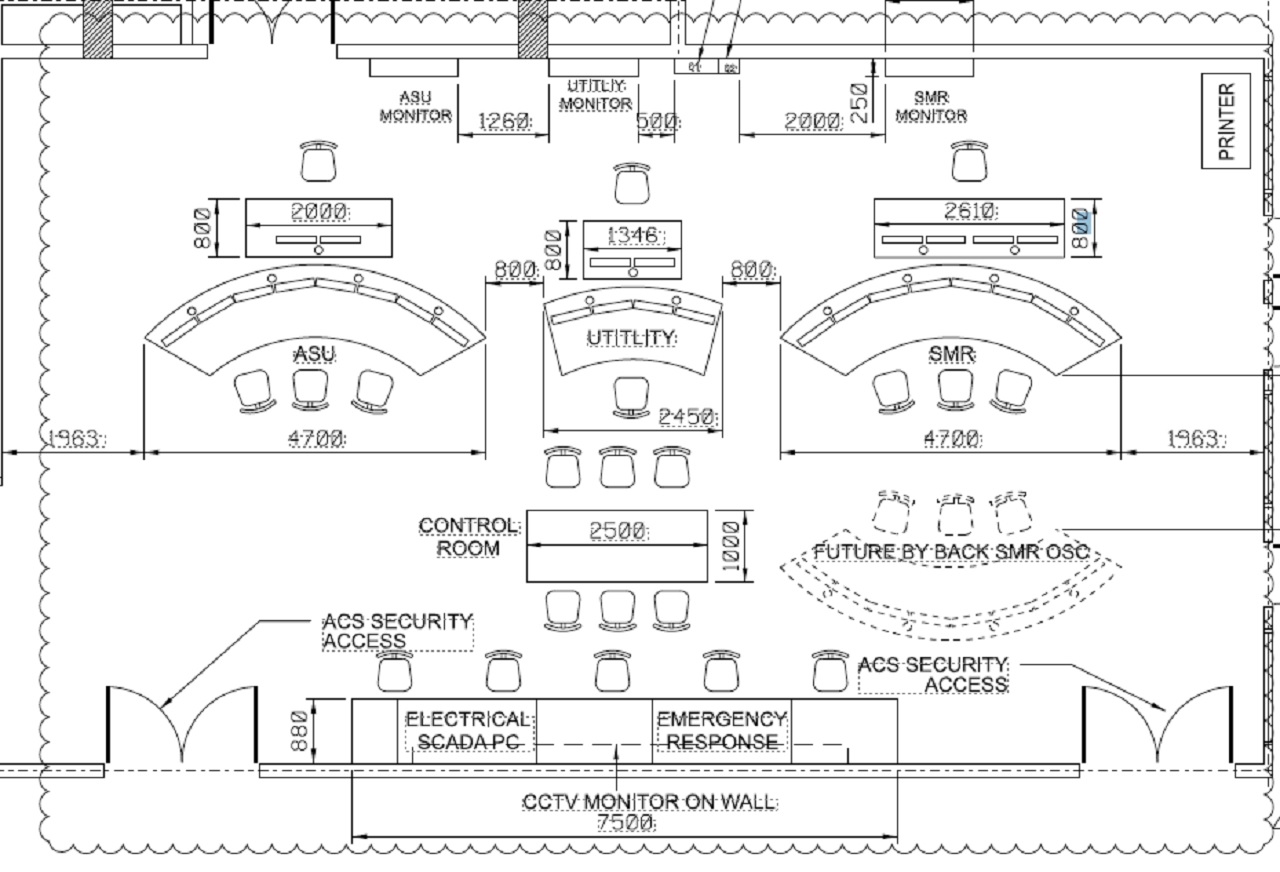
RELATIONSHIP BETWEEN WORKPLACES
![]()
It is crucial that workstations in the control room are positioned correctly to encourage interaction between operators and teamwork, allowing effective communications.
The best positioning of machines, tools and control consoles is achieved by optimizing the different forms of connection.
Considerations for optimizing connections in the control room:
- Operators who interact frequently shall be positioned close to each other, while those who communicate rarely further away.
- Devices used regularly shall be placed close to the operator, while less used devices can be placed further away.
- The type of interaction influences the position: for supervision, one operator shall sit behind or just above the other, while for direct communication or an exchange of information, it would be more useful to sit facing each other.
- The "U" shaped configuration facilitates teamwork;
- The presence of various specialized modular elements guarantees an ergonomic advantage by allowing operators to change posture and move from their workstation from time to time.
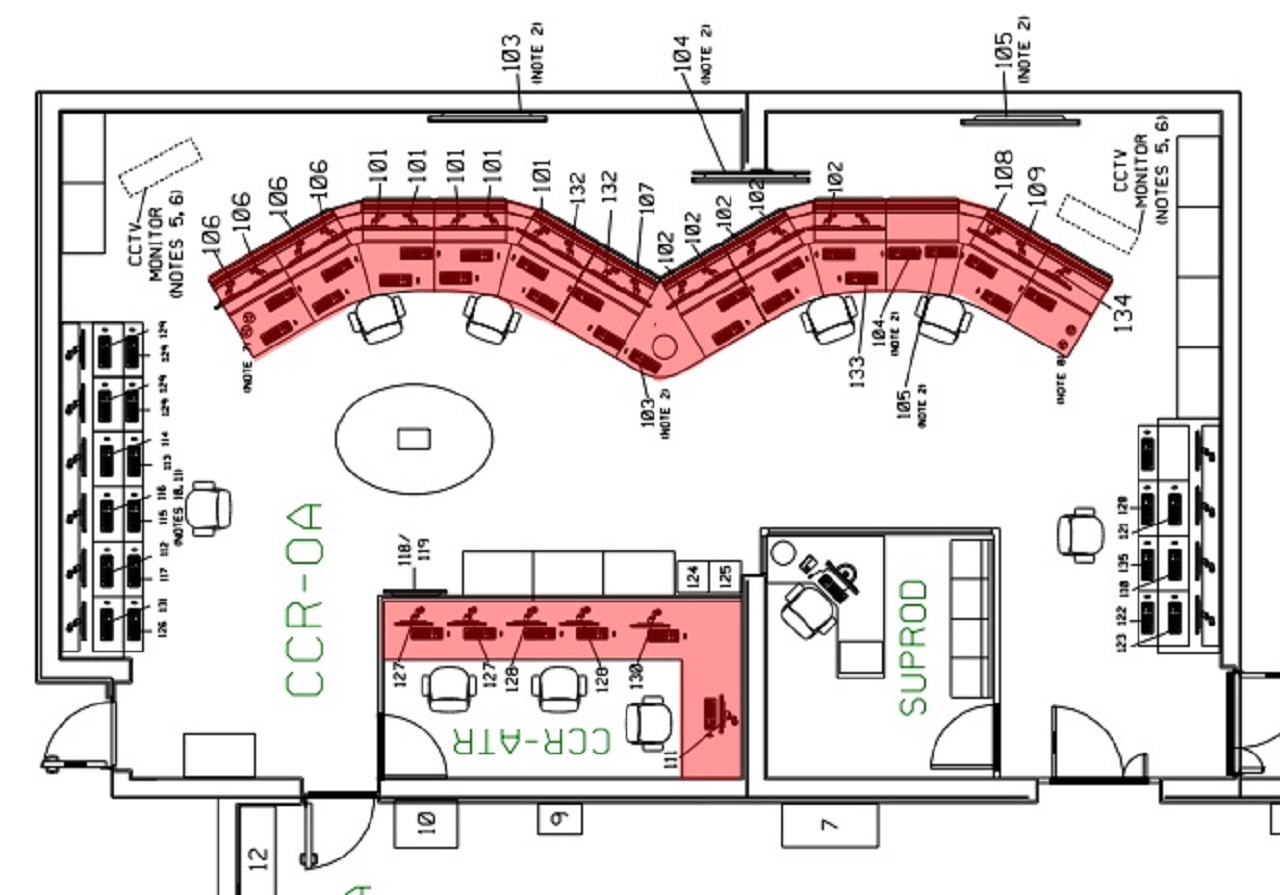
FINAL LAYOUT
![]()
The final layout of the control room must guarantee the following ergonomic results:
- Optimal use of available space;
- Specialized console islands for each workspace;
- Effective communications between operators;
- Natural and comfortable viewing conditions;
- Convenience in carrying out expected tasks;
- Possibility of rest and change of posture during work;
- Sufficient separation between workstations to guarantee a good level of privacy for individual operators;
- Good control view for the supervisor;
- Optimization of circulation and exit routes in case of emergency;
- Sufficient space for console maintenance.
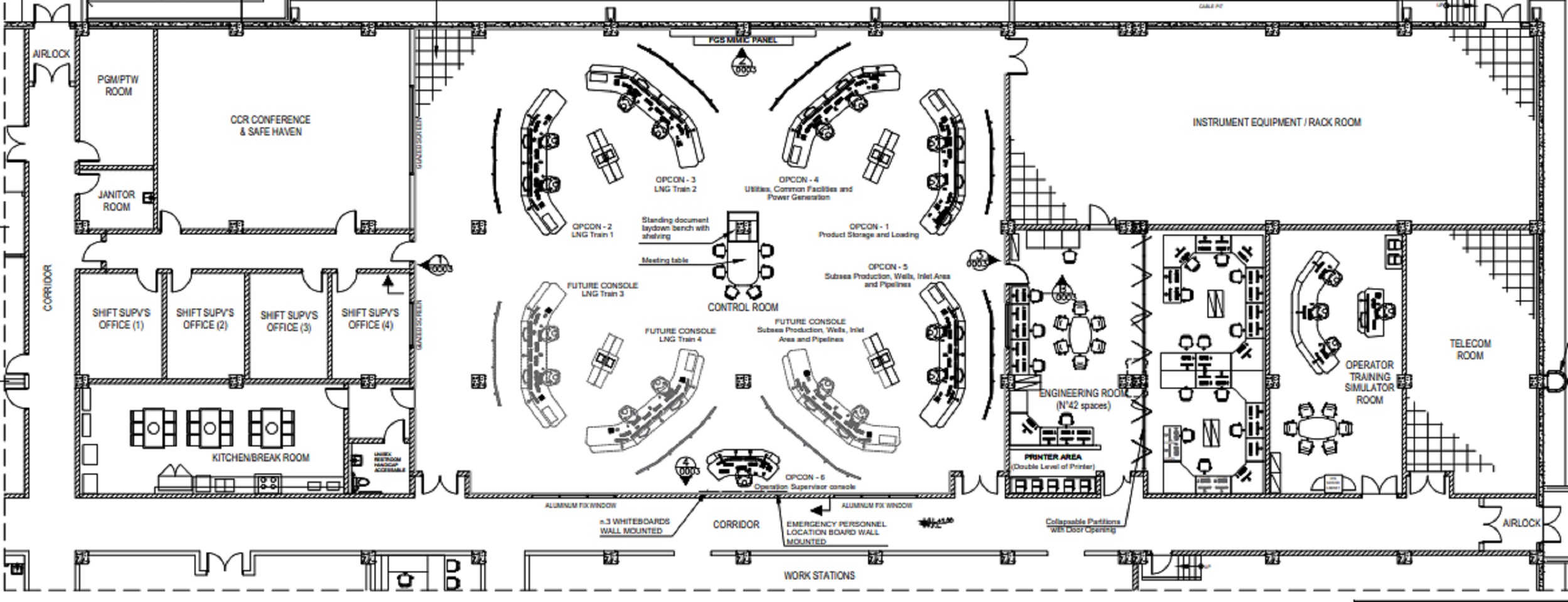
CONTROL ROOM ERGONOMICS Positioning of Displays and Information/Control Panels (ISO 11064)
![]()
The design of an individual workplace starts from the assumption of natural and comfortable visual conditions.
A logical design of the positioning of displays and information/control panels is needed in order to obtain a control center in which it is easy to work, not tiring and which allows for precise work.
ANALYSIS (ISO 11064)
![]()
- Determine the functions to be displayed on the monitor/panel.
- Determine for each display/panel:
- Frequency of use – if display A is read more frequently than displays B and C, then A should be positioned closer to the natural line of vision.
- Degree of importance – in cases where the display/panel is very important, it can be positioned centrally even if not used frequently.
VISIBILITY (ISO 11064)
![]()
The operator must be able to see all displays or instruments from his normal workplace without abnormal head and body movements. The following design principle should be followed:
- Warning signs and primary instruments: Important and/or frequently used visual information should be positioned within the primary viewing zone.
- Secondary instruments: Secondary and/or less frequently used visual information should be positioned within the normal viewing zone.
- Others (rarely used instruments): These instruments do not need to be within the normal viewing area.
PRIMARY VIEWING ZONE The primary viewing zone is that area within which the operator can see information or commands quickly and reliably without having to change the position of the head or eye with respect to the normal sight line.
The primary viewing area extends at an angle of 15° above and below the natural line of vision in the vertical and horizontal planes, forming a 30° wide cone.
NORMAL VIEWING ZONE The normal viewing area is the area within which the operator can see information or commands by changing the direction of the eyes but not the position of the head.
The normal area of vision extends at an angle of 25° above and 35° below, 35° to the right and left with respect to the horizontal line of vision.
The normal sight line depends on the physical characteristics and posture of the user while carrying out his task. The natural or normal line of vision in the sitting position is inclined approximately of 15° below the horizontal. In the standing position, the inclination of the line of vision is approximately 10°.
Visual ergonomics at VDU with single monitor and video wall: viewing angles (vertical plane)
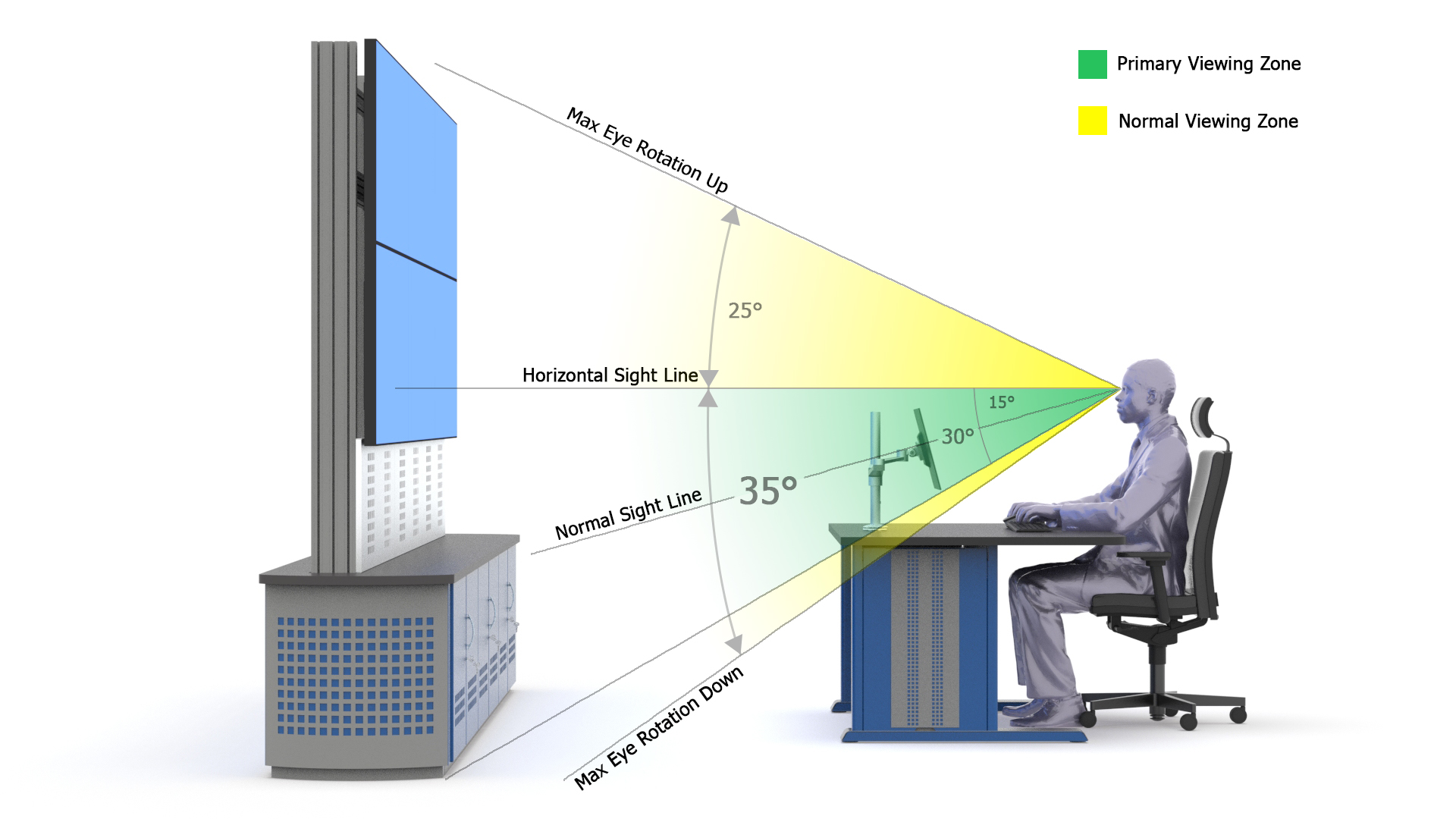
Visual ergonomics at VDU with two monitors: viewing angles (vertical plane)
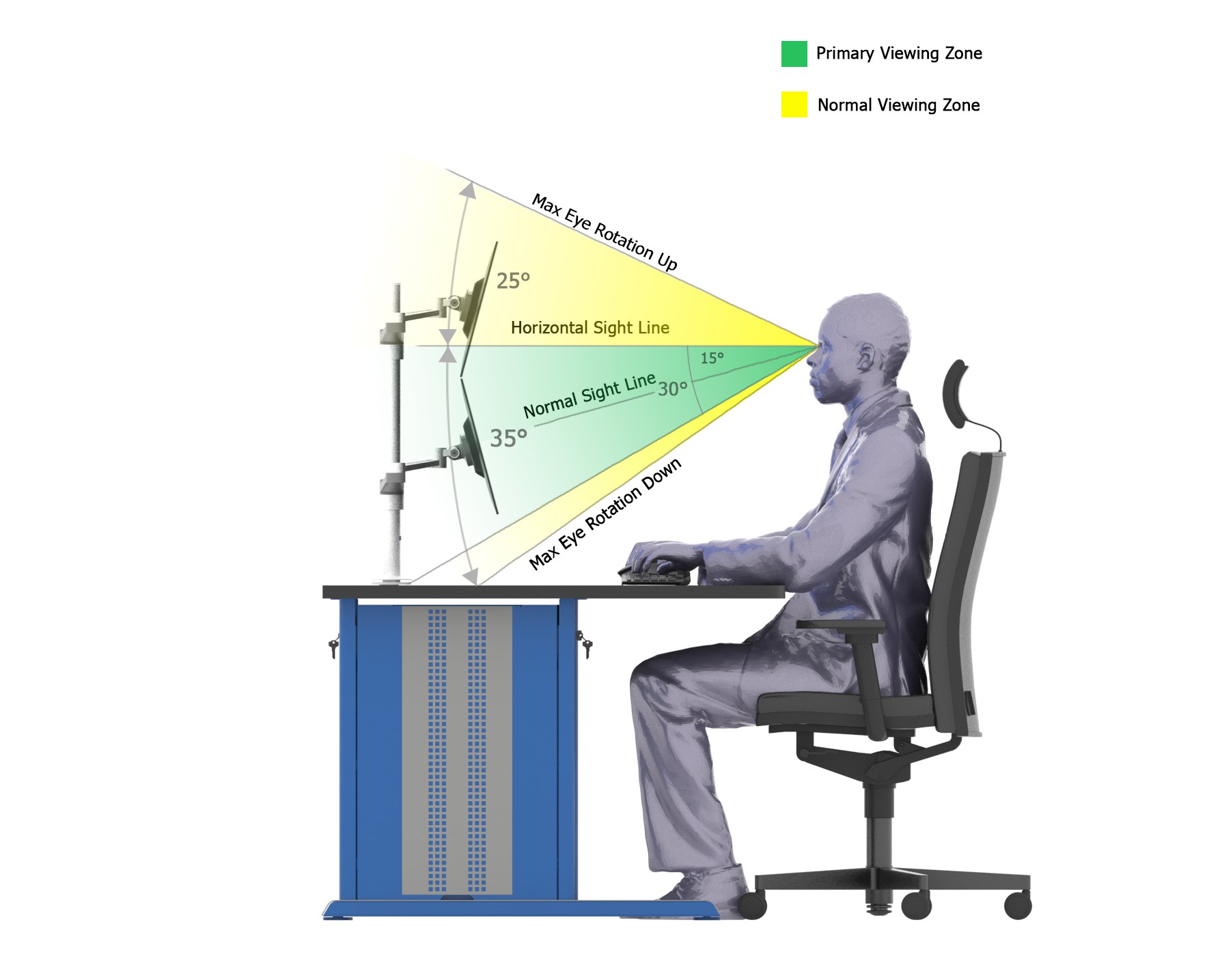
Visual ergonomics at VDU with two monitors: viewing angles (horizontal plane)
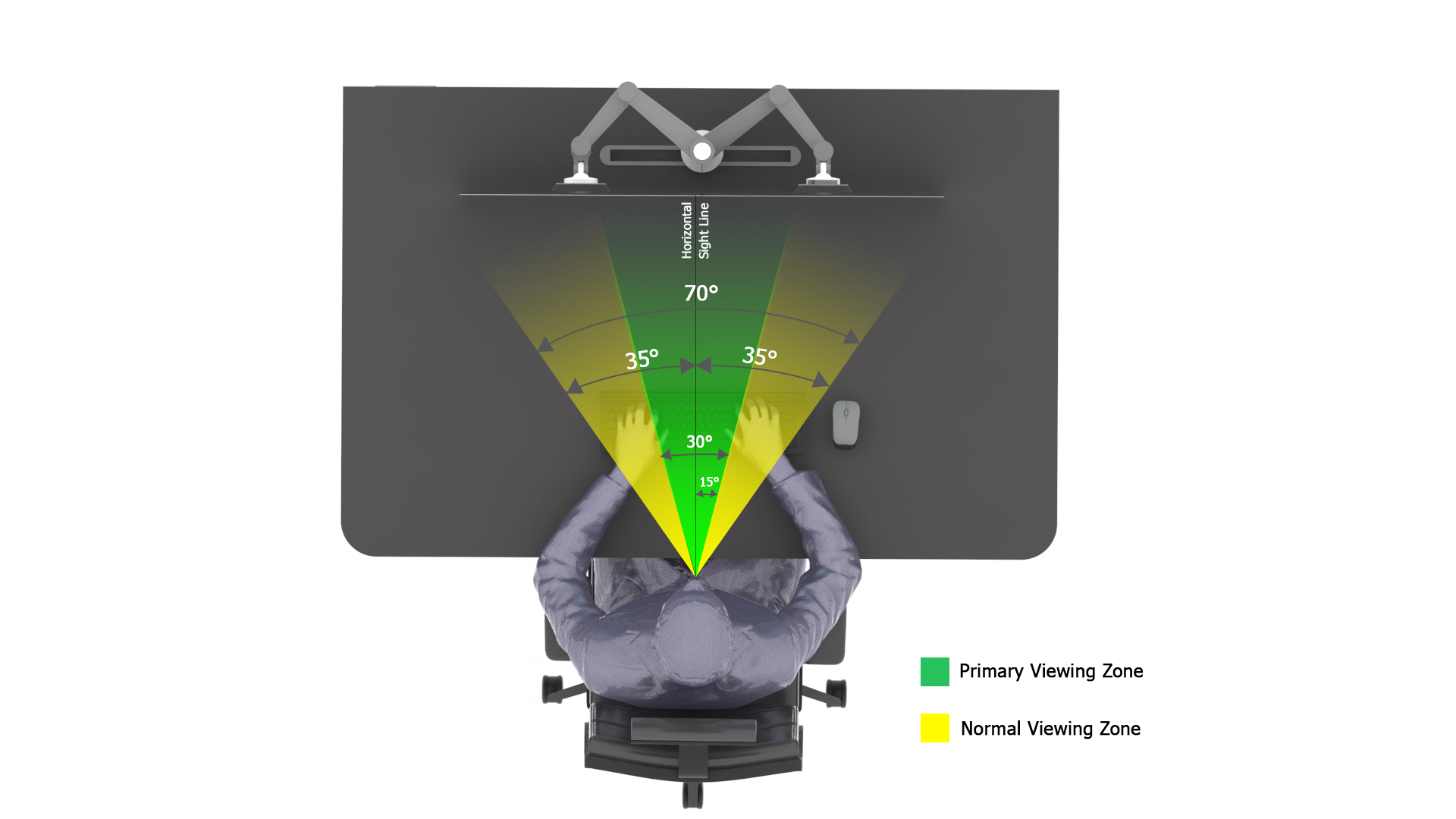
IDENTIFICATION (ISO 11064)
![]()
The operator must be able to quickly find a tool without making mistakes. The individual instrument or group of instruments should be separated to facilitate identification. Other ways to differentiate tools are:
- Different colors or shading between the main and subsidiary panels;
- Lines of different colors around the instruments
- A subsidiary panel away from the main panel
VIEWING DISTANCE (ISO 11064)
![]()
The viewing distance must be chosen taking into account:
- Eye strain.
- The viewing angle (angle formed by the line of vision and the line perpendicular to the surface of the video at the point where the line of vision intersects the image on the surface of the video itself).
- The task performed.
The ideal distance for observation during office work in a sitting position is 600 mm. However, some users may feel more comfortable with distances ranging between 450mm and 750mm. Viewing distances within this range require character heights of 20' to 22' (approximately 0.3°).
General recommendations:
- For VDUs, the recommended height for Latin characters is around 0.3°. Approximately, the following formula should be used: Maximum viewing distance = 215 x height of latin characters
- The viewing distance for identifying characters and symbols should be >500 mm, as many users may have difficulty adapting their vision to shorter distances.
- To minimize eye strain the viewing distance should be at least 700 mm.
.jpg)



.jpg)

